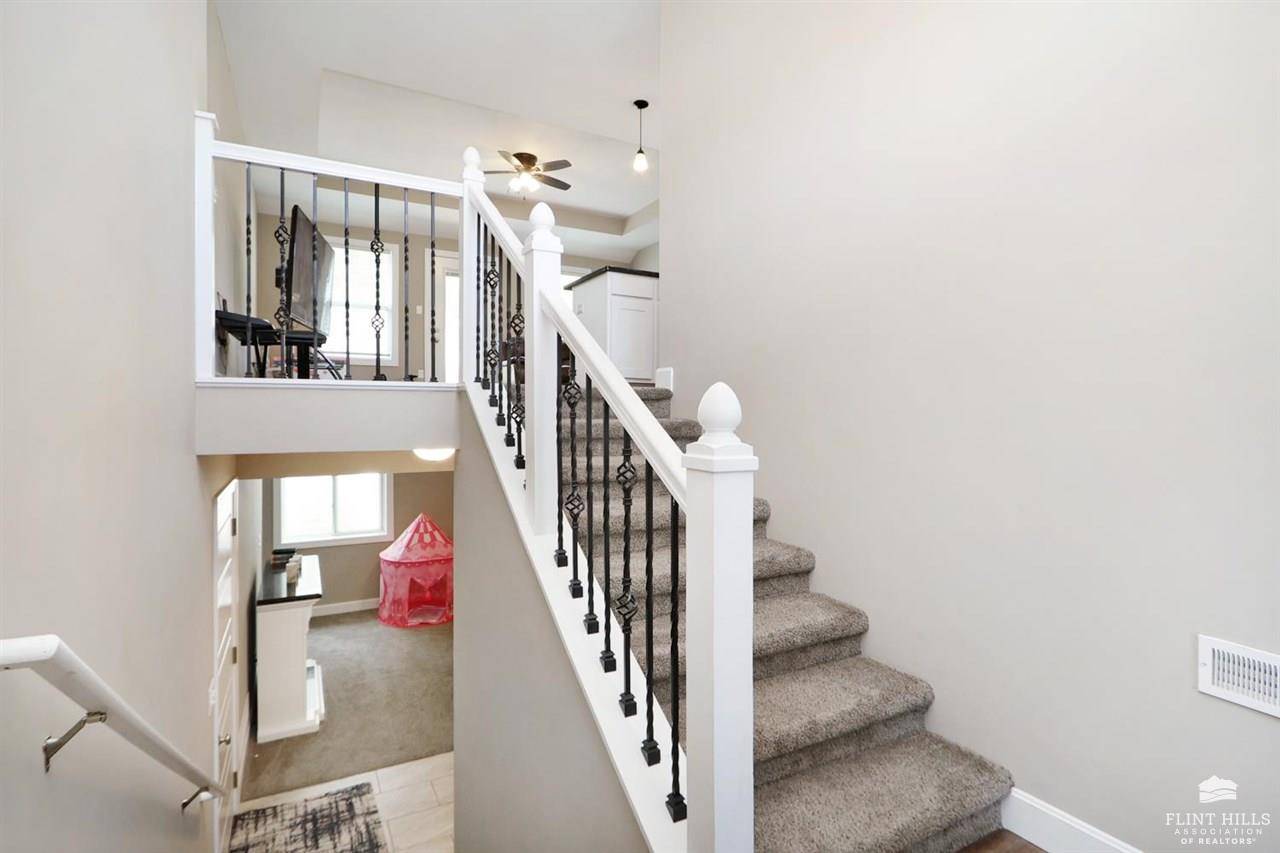Bought with Prestige Realty & Associates, LLC
For more information regarding the value of a property, please contact us for a free consultation.
4930 Shadowridge DR Manhattan, KS 66503
Want to know what your home might be worth? Contact us for a FREE valuation!

Our team is ready to help you sell your home for the highest possible price ASAP
Key Details
Sold Price $329,900
Property Type Single Family Home
Sub Type Single Family Residence
Listing Status Sold
Purchase Type For Sale
Square Footage 2,233 sqft
Price per Sqft $147
MLS Listing ID 20242093
Sold Date 08/19/24
Style Other,Bi-Level
Bedrooms 5
Full Baths 3
Year Built 2017
Building Age 6-10 Years
Annual Tax Amount $7,136
Tax Year 2022
Lot Size 0.305 Acres
Property Sub-Type Single Family Residence
Source flinthills
Property Description
Great location! This home was built in 2017 and the interior was just freshly painted! 4 bedrooms with a 5th conforming bedroom that is sheetrocked and ready to be completed by the new owner. This great family home is located on the Westside of Manhattan and is just minutes away from the Fort Riley gate. Open living room to the kitchen with a breakfast bar and formal dining room. The Owner's suite has a walk-in closet, double vanity and a walk-in shower. 2 other guest bedrooms are on the main floor and downstairs in the finished basement there's a 4th bedroom, the unfinished 5th bedroom and a 3rd bath with a family room. If your looking for a large fenced back yard for the kids and dogs this one has a fantastic yard in a lovely neighborhood and all on a quiet cul-de-sac! Call Kelly Niemczyk at 785-375-8300 to see this beautiful home!
Location
State KS
County Riley
Rooms
Basement Bi-Level, Daylight, Finished
Interior
Interior Features Eating Bar, Garage Door Opener(s), Primary Bathroom, Primary Bedroom Walk-In Closet, Pantry, Tiled Floors, Vaulted Ceiling, Ceiling Fan(s), Formal Dining
Heating Forced Air Gas
Cooling Ceiling Fan(s), Central Air
Flooring Carpet, Ceramic Floor, Laminate
Fireplaces Type None
Exterior
Exterior Feature Cul-de-Sac, Wooded
Parking Features Double, Attached, Elec. Garage Door Opener
Garage Spaces 2.0
Fence Chain Link, Fenced, Wood Privacy
Pool None
Roof Type Composition,Less than 10 years
Building
Structure Type Concrete Siding
Schools
School District Manhattan-Ogden Usd 383
Read Less




