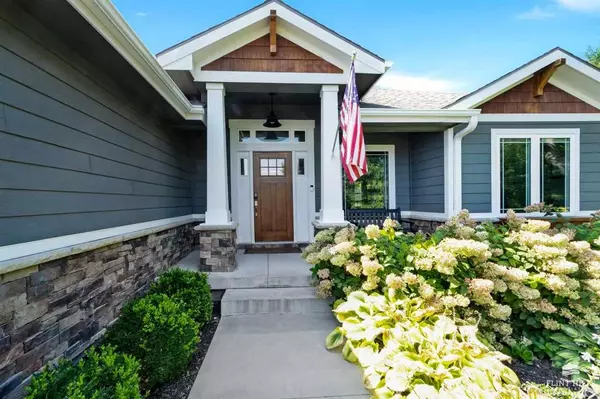Bought with Coldwell Banker Real Estate Advisors
For more information regarding the value of a property, please contact us for a free consultation.
3809 Buckeye CIR Manhattan, KS 66503
Want to know what your home might be worth? Contact us for a FREE valuation!

Our team is ready to help you sell your home for the highest possible price ASAP
Key Details
Sold Price $525,000
Property Type Single Family Home
Sub Type Single Family Residence
Listing Status Sold
Purchase Type For Sale
Square Footage 3,198 sqft
Price per Sqft $164
Subdivision Miller Ranch
MLS Listing ID 20242068
Sold Date 08/09/24
Style Other,Ranch
Bedrooms 6
Full Baths 4
Originating Board flinthills
Year Built 2016
Building Age 6-10 Years
Annual Tax Amount $8,077
Tax Year 2023
Lot Size 0.355 Acres
Property Description
At the end of a cul-de-sac, custom finished home offers in town living and privacy. Inside are 6 BRs, 4 baths & 3 garage spaces. Primary suite w box beam ceiling, dual closets, large windows. Open plan kitchen, dining, living rm have three panel sliding door to 16x20 covered deck. Kitchen w custom cabinetry, granite, walk-in pantry, upgraded Kitchen Aid appliances. Opposite are 2 BRs & full bath. Mudroom w custom cabinetry, stackable washer & dryer. Huge laundry room in basement also. Bsmt also has 3 BRs & 2 baths: one BR w professional gym flooring, and one with attached full bath. Spacious family room has wet bar w Kitchen Aid mini-fridge, water, granite countertops & backsplash. A 4kW solar panel system keeps the electricy bills low, almost zero in the spring! The entire yard is covered by a sprinkler system. The hydrangeas in the front always produce enormous white blooms around the 4th of July. See attachment for all details and special features!
Location
State KS
County Riley
Zoning R
Rooms
Basement Finished
Interior
Interior Features Eating Bar, Garage Door Opener(s), Primary Bathroom, Pantry, Attic Pull Down Stairs, Safe Room, Wet Bar, Ceiling Fan(s)
Heating Forced Air Gas
Cooling Ceiling Fan(s), Central Air
Fireplaces Type One, Electric
Exterior
Exterior Feature Cul-de-Sac, In Ground Sprinklers, Patio
Garage Double, Attached
Garage Spaces 3.0
Fence Metal, Wood Privacy
Pool None
Roof Type Composition,Less than 10 years
Building
Structure Type Hardboard Siding,Stone Veneer
Schools
School District Manhattan-Ogden Usd 383
Read Less
GET MORE INFORMATION




