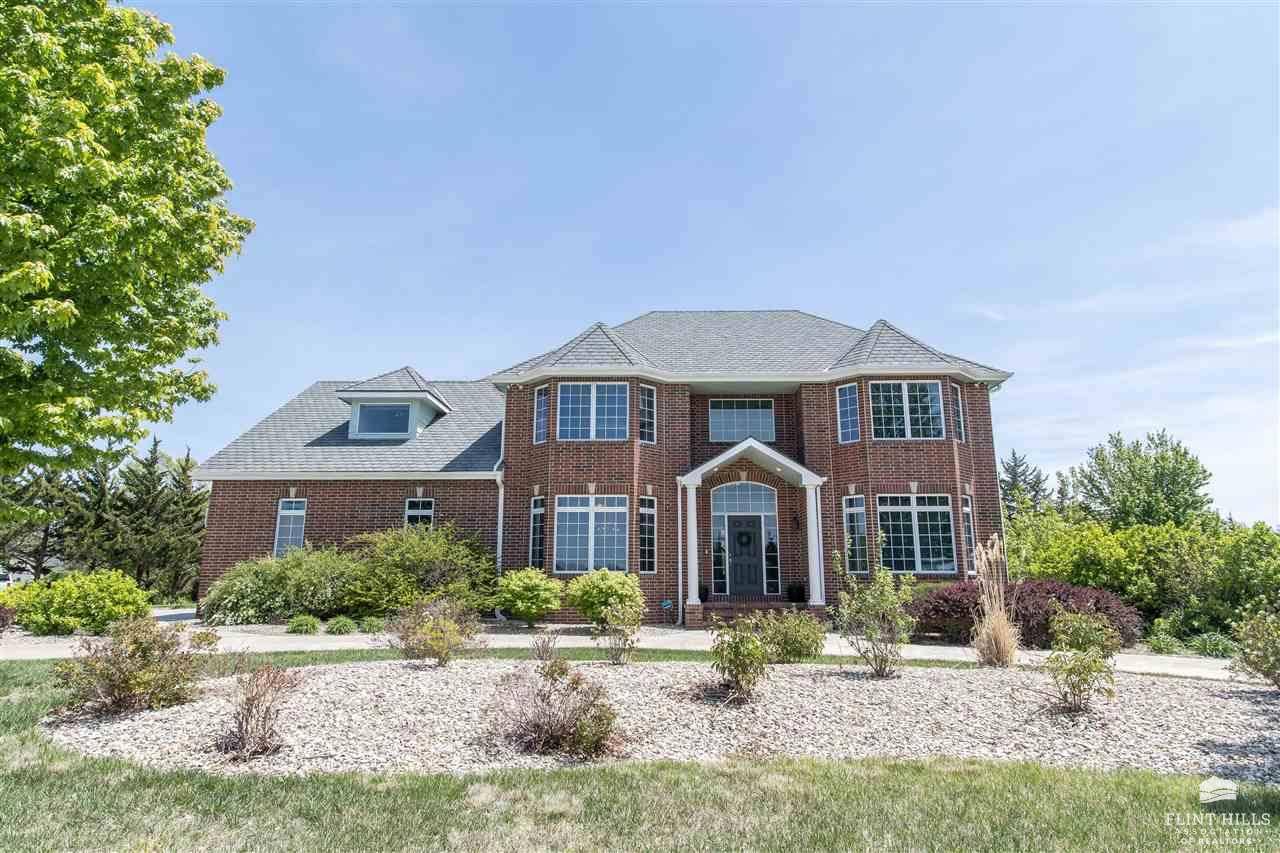Bought with ERA High Pointe Realty
For more information regarding the value of a property, please contact us for a free consultation.
1604 Wyndham Heights DR Manhattan, KS 66503
Want to know what your home might be worth? Contact us for a FREE valuation!

Our team is ready to help you sell your home for the highest possible price ASAP
Key Details
Sold Price $639,901
Property Type Single Family Home
Sub Type Single Family Residence
Listing Status Sold
Purchase Type For Sale
Square Footage 5,177 sqft
Price per Sqft $123
MLS Listing ID 20231148
Sold Date 05/08/23
Style Two Story
Bedrooms 6
Full Baths 5
HOA Fees $25/ann
Year Built 2004
Building Age 11-20 Years
Annual Tax Amount $9,750
Tax Year 2022
Lot Size 0.571 Acres
Property Sub-Type Single Family Residence
Source flinthills
Property Description
Welcome home to MHK! Don't miss your chance to see this stunning two-story home in Wyndham Heights! This home sits in a secluded neighborhood in West Manhattan with NO Special Taxes! Come inside to the one of a kind marble entry to see the unmatched 360 degree views. The large windows allow for an abundance of natural light. The home features 6 bedrooms, plus an office and 5 full bathrooms. The grand staircase and soaring ceilings are something you do not want to miss. There is a great loft space upstairs along with 5 of the bedrooms. You have the choice of where to do laundry, because there are hook ups on all 3 levels! Enjoy cooking in the beautiful kitchen with Custom Woods cabinets and granite countertops. Downstairs there is a full finished living space, plus a 6th bedroom and full bathroom. New owners will enjoy brand NEW CARPET on every level as well as a NEW refrigerator. ALL of this plus over a 1/2 acre lot to enjoy! Kristin Phillips, Realtor w/Alliance Realty 785.341.6700
Location
State KS
County Riley
Rooms
Basement Finished
Interior
Interior Features Eat-in Kitchen, Eating Bar, Garage Door Opener(s), Grill Top, Jetted Tub, Kitchen Island, Main Bedroom Bath, Mstr Bdrm-Walk-in Closet, Pantry, Security System, Sump Pump, Tiled Floors, Vaulted Ceiling, Wood Floors, Breakfast Nook, Ceiling Fan(s), Formal Dining
Heating Forced Air Gas
Cooling Central Air
Flooring Carpet, Wood
Fireplaces Type Gas
Exterior
Parking Features Triple, Attached
Garage Spaces 3.0
Fence None
Pool None
Building
Structure Type Brick,Hardboard Siding
Schools
School District Manhattan-Ogden Usd 383
Read Less




