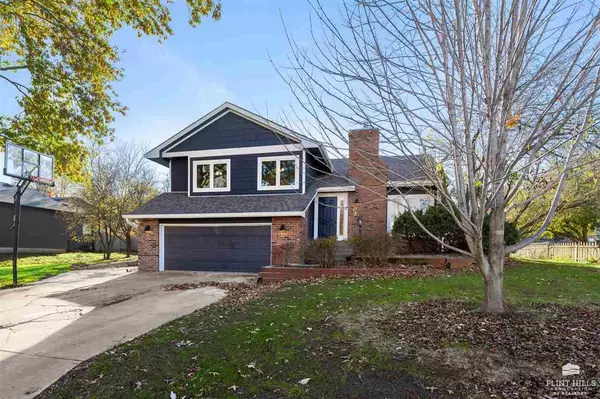Bought with Prestige Realty & Associates, LLC
For more information regarding the value of a property, please contact us for a free consultation.
3341 Effingham ST Manhattan, KS 66503
Want to know what your home might be worth? Contact us for a FREE valuation!

Our team is ready to help you sell your home for the highest possible price ASAP
Key Details
Sold Price $384,900
Property Type Single Family Home
Sub Type Single Family Residence
Listing Status Sold
Purchase Type For Sale
Square Footage 2,791 sqft
Price per Sqft $137
MLS Listing ID 20242899
Sold Date 11/17/24
Style Other,Multi-Level
Bedrooms 5
Full Baths 2
Half Baths 1
Year Built 1988
Building Age 21-40 Years
Annual Tax Amount $2,933
Tax Year 2024
Lot Size 10,744 Sqft
Property Sub-Type Single Family Residence
Source flinthills
Property Description
Welcome to your dream home! This stunning 5-bedroom, 2.5-bathroom property boasts over 3,200 sq. ft. of completely remodeled living space. From the moment you walk through the door, you'll fall in love with the soaring vaulted ceilings, offering an open and airy feel. Every inch of this home has been updated with care and precision. Enjoy the luxury of brand-new windows that let in ample natural light, stylish new floors, sleek new cabinets, fresh drywall, and professionally applied paint throughout. The spacious layout includes ample room for relaxation and entertaining, making it ideal for gatherings. Outside, the large backyard offers endless possibilities for outdoor fun, gardening, or hosting summer barbecues. Completing the package is a convenient two-car garage with plenty of storage space. This move-in ready gem is available today!
Location
State KS
County Riley
Rooms
Basement Daylight, Partially Finished, Poured Concrete
Interior
Interior Features Eat-in Kitchen, Eating Bar, Jetted Tub, Kitchen Island, Primary Bathroom, Primary Bedroom Walk-In Closet, Pantry, Tiled Floors, Vaulted Ceiling, Ceiling Fan(s), Formal Dining
Heating Forced Air
Cooling Ceiling Fan(s), Central Air
Flooring Carpet, Vinyl
Fireplaces Type One, Living Room
Exterior
Exterior Feature Patio
Parking Features Double, Attached
Garage Spaces 2.0
Fence Chain Link, Other
Pool None
Utilities Available City Sewer, City Water, Electricity Available, Gas, Cable Available
Roof Type Asphalt Composition,Less than 5 years
Building
Structure Type Brick Veneer,Wood Siding
Schools
Elementary Schools Frank Bergman Elementary
Middle Schools Susan B Anthony Middle
High Schools Manhattan High
School District Manhattan-Ogden Usd 383
Read Less




