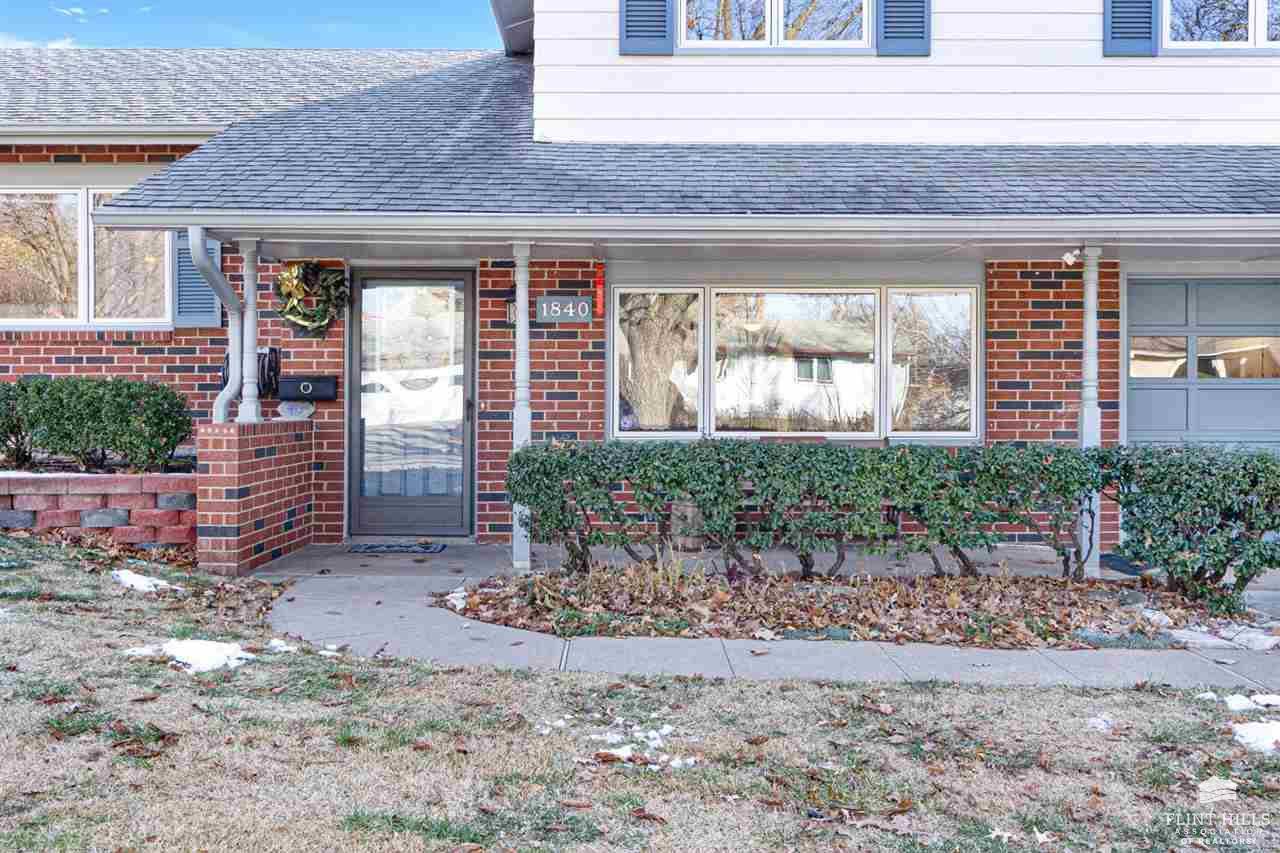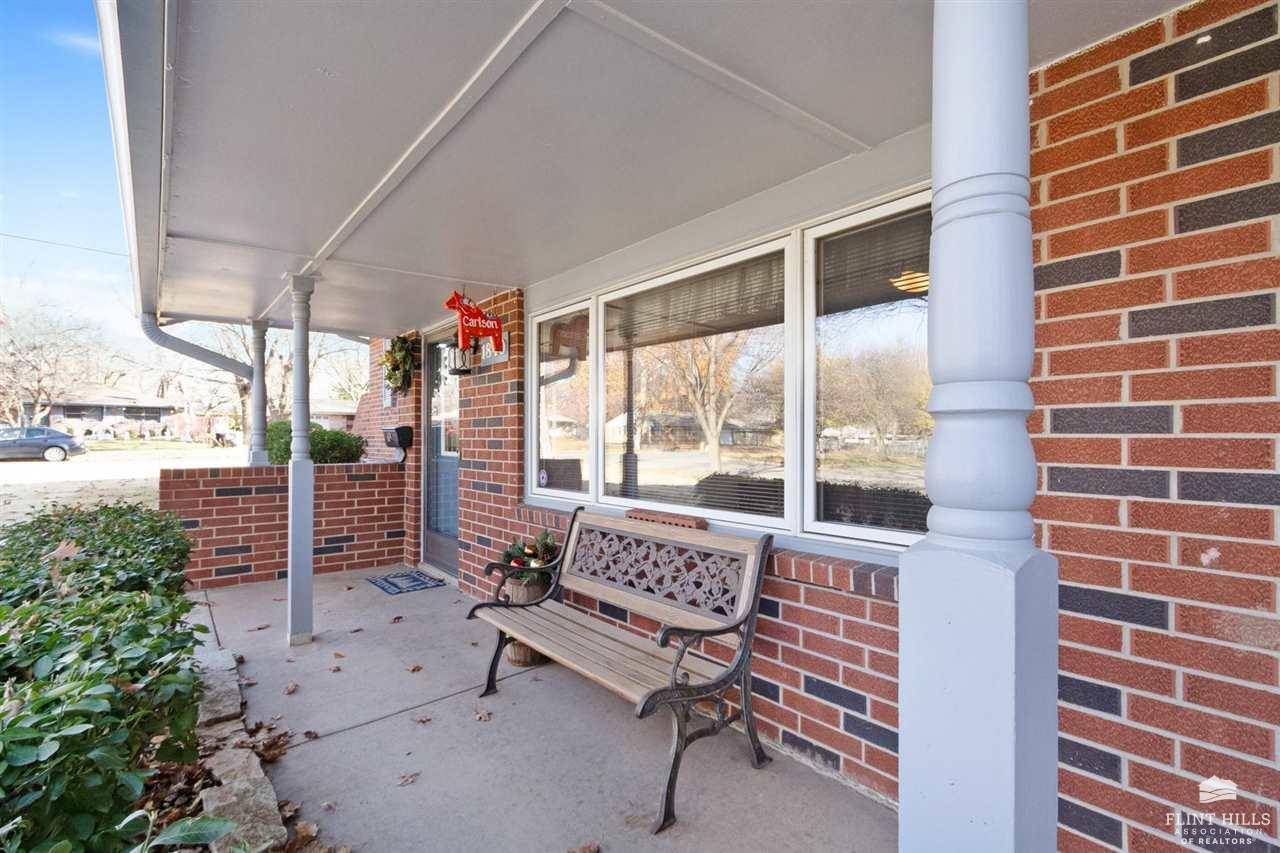Bought with K.W. One Legacy Partners
For more information regarding the value of a property, please contact us for a free consultation.
1840 Alabama LN Manhattan, KS 66502
Want to know what your home might be worth? Contact us for a FREE valuation!

Our team is ready to help you sell your home for the highest possible price ASAP
Key Details
Sold Price $337,000
Property Type Single Family Home
Sub Type Single Family Residence
Listing Status Sold
Purchase Type For Sale
Square Footage 2,442 sqft
Price per Sqft $138
Subdivision Howenstine Add #6
MLS Listing ID 20243014
Sold Date 12/05/24
Style Other,Multi-Level
Bedrooms 4
Full Baths 3
Year Built 1966
Building Age 41-60 Years
Annual Tax Amount $4,567
Tax Year 2024
Lot Size 0.271 Acres
Property Sub-Type Single Family Residence
Source flinthills
Property Description
Desired “State Streets” area, known for its safety and sense of community. Short walk to K-State sports complex, Marlatt & Susan B. Anthony Schools. Kitchen has upholstered corner banquette w/2 chairs, and Custom Woods cabinetry. Onyx shower base in master bath, Onyx walk-in shower in first floor bathroom. Pella Windows and screens throughout. Screened Deck with exterior light/fan, double French doors expanding living/dining room area for entertaining. Abundant extra storage and built-ins: Large finished and lighted storage area in garage attic. 10'x12' outside storage shed with concrete floor, lights and electrical outlets. 3 walk in storage areas in basement. Oversized (3 car) insulated garage with built-in storage and work bench area. Retractable attic ladder. Wired for 60 amp sub panel that services 50 amp/220v outlets. Established low maintenance Zoysia Lawn, low maintenance landscaping beds and shrubs. Great raised garden area.
Location
State KS
County Riley
Zoning RL
Rooms
Basement Partially Finished, Poured Concrete
Interior
Interior Features Air Filter, Appliance Garage, Eat-in Kitchen, Garage Door Opener(s), Primary Bathroom, Attic Pull Down Stairs, Tiled Floors, Workshop, Ceiling Fan(s), Formal Dining, Dual Primary Closets
Heating Forced Air Gas
Cooling Ceiling Fan(s), Central Air
Flooring Carpet, Ceramic Floor, Concrete
Fireplaces Type None
Exterior
Exterior Feature Covered Deck, Deck, Outbuilding(s), Patio, Screened Porch, Storage Shed, Screened Deck
Parking Features Triple, Attached, Side Entry, Elec. Garage Door Opener, Parking Pad, Tandem, Rear Entry
Garage Spaces 3.0
Fence None
Pool None
Roof Type Composition,Less than 20 years
Building
Structure Type Brick Accent,Hardboard Siding,Wood Frame
Schools
Elementary Schools Marlatt Elementary
Middle Schools Susan B. Anthony Middle School
School District Manhattan-Ogden Usd 383
Read Less




