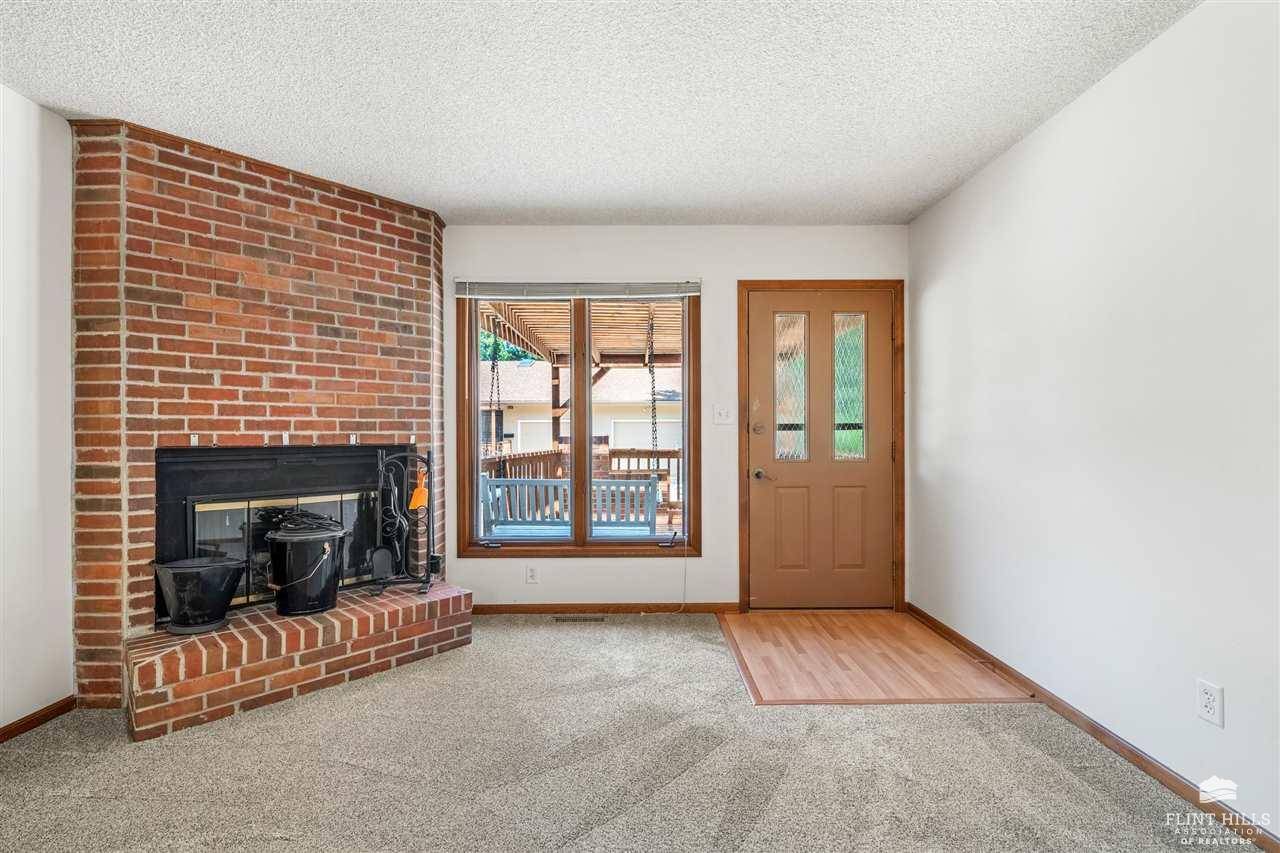Bought with ERA High Pointe Realty
For more information regarding the value of a property, please contact us for a free consultation.
1624 Woodcrest DR Manhattan, KS 66502
Want to know what your home might be worth? Contact us for a FREE valuation!

Our team is ready to help you sell your home for the highest possible price ASAP
Key Details
Sold Price $219,500
Property Type Condo
Sub Type Condo/Townhouse
Listing Status Sold
Purchase Type For Sale
Square Footage 2,152 sqft
Price per Sqft $101
Subdivision Walnut Woods Unit #4
MLS Listing ID 20241847
Sold Date 07/18/24
Style Other,Ranch
Bedrooms 2
Full Baths 3
HOA Fees $242/mo
Year Built 1982
Building Age 41-60 Years
Annual Tax Amount $3,124
Tax Year 2024
Property Sub-Type Condo/Townhouse
Source flinthills
Property Description
True condominium, maintenance free, tucked into the corner of a shaded paradise. Two decks front and back to enjoy in the early spring and fall. Main floor consists of lr, dr, kit, main floor Laundry/2nd bath, remodeled primary bedroom with updated ensuite bath with onyx shower. Efficiency defines the layout of the home with an abundance of living space and shelved storage space. Main floor was remodeled in the past to make two bedrooms into a huge primary bedroom space which leads to onyx bath and a rear deck. Basement consists of a 2nd bedroom, bath, and a workshop area with work benches. (a private man's cave). Located near all the Kansas State athletic facilities for walking to your favorite sporting events. The carpets and home have been professionally cleaned ready for a buyer to call it a home.
Location
State KS
County Riley
Zoning PUD
Rooms
Basement Partially Finished, Poured Concrete
Interior
Interior Features Appliance Garage, Eat-in Kitchen, Garage Door Opener(s), Primary Bathroom, Primary Bedroom Walk-In Closet, Pantry, Skylight(s), Ceiling Fan(s), Formal Dining, Dual Primary Closets
Heating Forced Air Gas
Cooling Ceiling Fan(s), Central Air
Flooring Carpet, Vinyl, Laminate
Fireplaces Type One, Living Room, Wood Burning
Exterior
Exterior Feature Covered Deck, Deck, Patio
Parking Features Single, Attached, Elec. Garage Door Opener
Garage Spaces 1.0
Fence None
Pool None
Roof Type Composition
Building
Structure Type Hardboard Siding
Schools
School District Manhattan-Ogden Usd 383
Read Less




