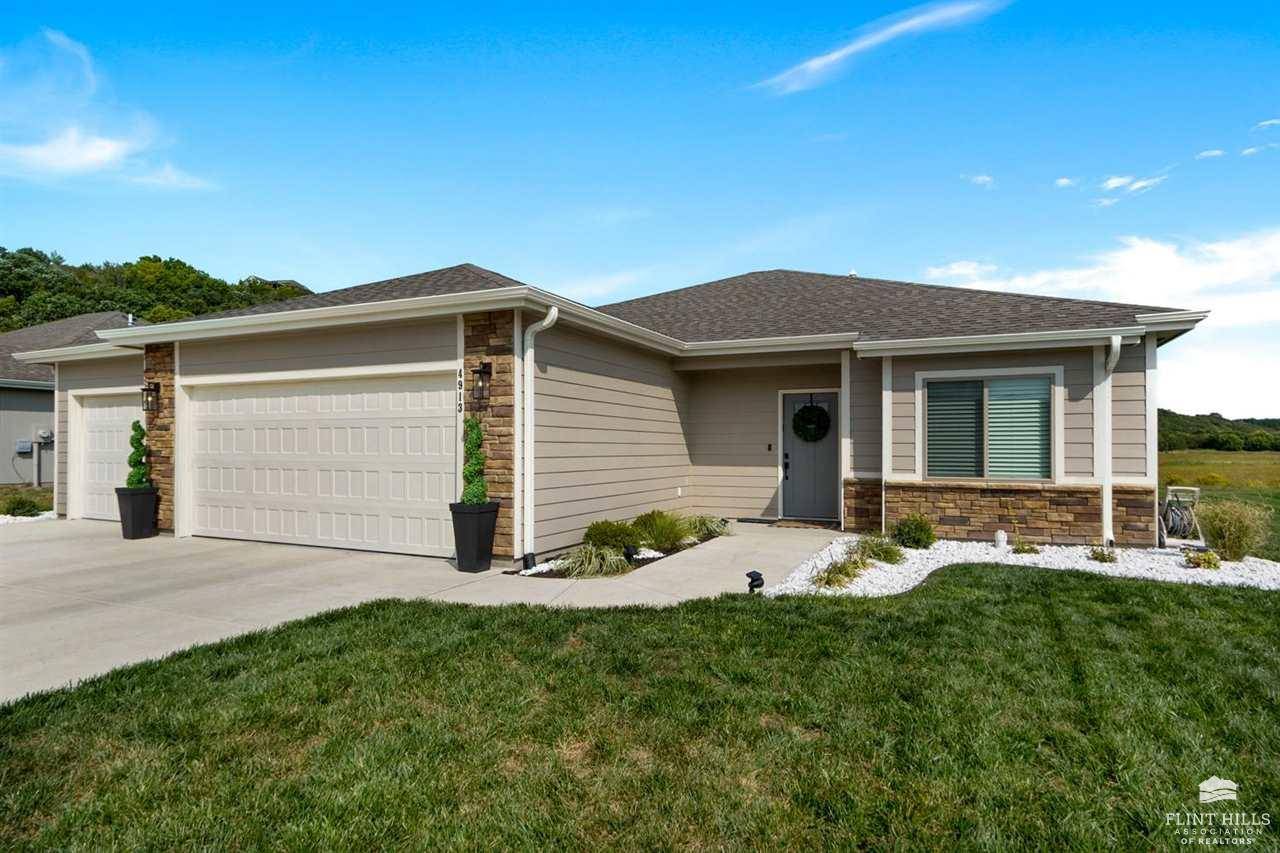Bought with K.W. One Legacy Partners
For more information regarding the value of a property, please contact us for a free consultation.
4913 Plumthicket Manhattan, KS 66503
Want to know what your home might be worth? Contact us for a FREE valuation!

Our team is ready to help you sell your home for the highest possible price ASAP
Key Details
Sold Price $346,000
Property Type Single Family Home
Sub Type Single Family Residence
Listing Status Sold
Purchase Type For Sale
Square Footage 1,554 sqft
Price per Sqft $222
MLS Listing ID 20242846
Sold Date 11/09/24
Style Other,Ranch
Bedrooms 3
Full Baths 2
Year Built 2022
Building Age 1-5 Years
Annual Tax Amount $7,697
Tax Year 2023
Lot Size 9,882 Sqft
Property Sub-Type Single Family Residence
Source flinthills
Property Description
PRICE REDUCED at 4913 Plumthicket! This beautiful zero entry home features 3 bed, 2 bath with 3 car garage. Light & bright with modern, upscale finishes throughout, including floor-to-ceiling ship lap-detail focal point w/electric linear fireplace & stained wood mantle in living area anchoring the open floor plan & vaulted ceiling. Large primary BR w/painted wood beam detail. Ensuite includes walk-in tile shower, double vanities & walk-in closet, which doubles as a safe room. Stylish kitchen with Quartz countertops, 2-tone custom cabinetry, farmhouse sink, modern lighting, matte black hardware, herringbone pattern backsplash & other inspiring features that come together to create a fully-conceptualized interior design scheme. Stainless Steel GE kitchen appliances. Home is in pristine condition! Easy access to Fort Riley, MHK airport and Manhattan. For more info or to schedule a private tour, contact Stacie Danzer 785-313-5280 or Julia Stone 785-251-0746 with Platinum Group Realtors.
Location
State KS
County Riley
Rooms
Basement Slab
Interior
Interior Features Kitchen Island, Primary Bathroom, Primary Bedroom Walk-In Closet, Safe Room
Heating Forced Air Gas
Cooling Ceiling Fan(s), Central Air
Flooring Carpet, Ceramic Floor, Other
Fireplaces Type One, Electric
Exterior
Exterior Feature Patio
Parking Features Triple, Attached
Garage Spaces 3.0
Fence None
Pool None
Roof Type Less than 5 years
Building
Lot Description Level
Structure Type Hardboard Siding,Stone Accent
Schools
School District Manhattan-Ogden Usd 383
Read Less




