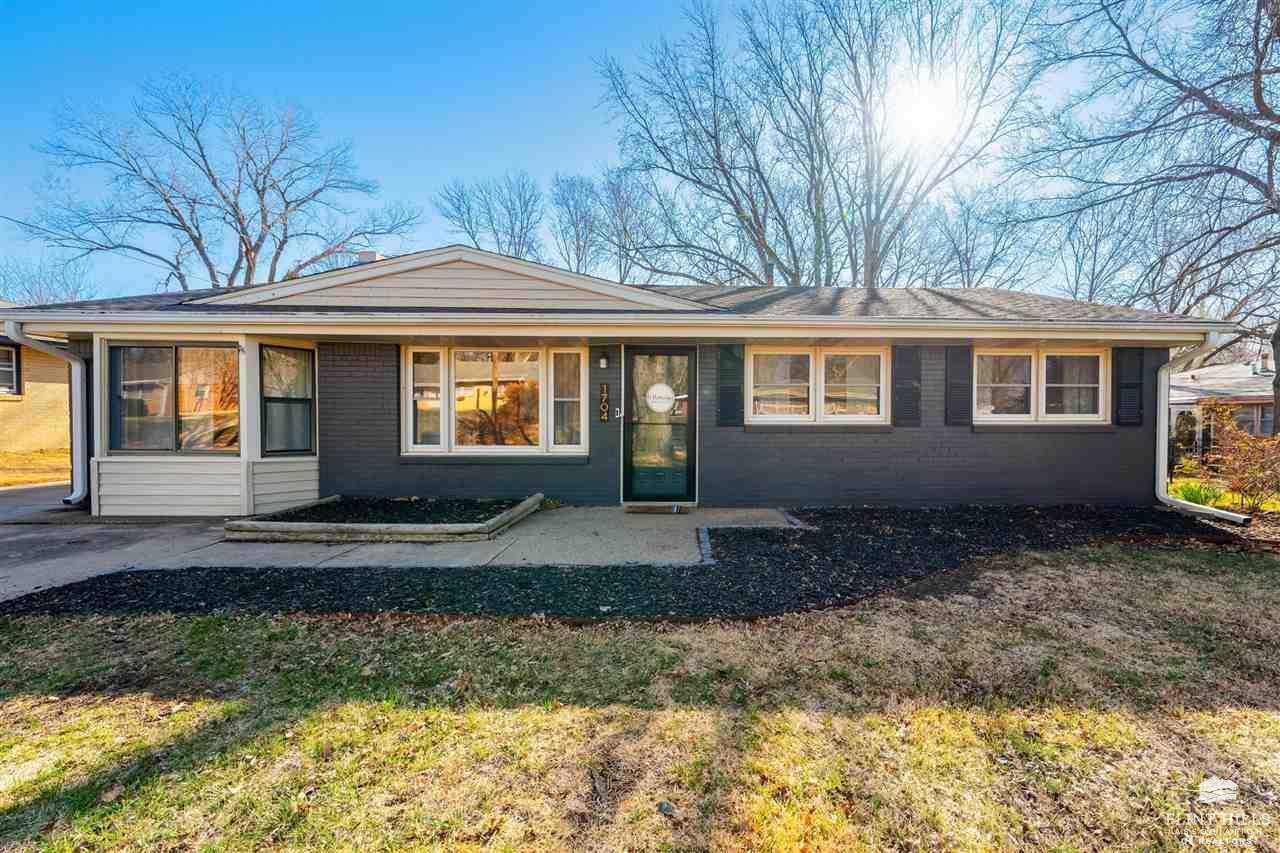Bought with K.W. One Legacy Partners
For more information regarding the value of a property, please contact us for a free consultation.
1704 Ranser RD Manhattan, KS 66502
Want to know what your home might be worth? Contact us for a FREE valuation!

Our team is ready to help you sell your home for the highest possible price ASAP
Key Details
Sold Price $270,000
Property Type Single Family Home
Sub Type Single Family Residence
Listing Status Sold
Purchase Type For Sale
Square Footage 1,529 sqft
Price per Sqft $176
MLS Listing ID 20250657
Sold Date 03/22/25
Style Other,Ranch
Bedrooms 3
Full Baths 2
Year Built 1959
Building Age 61+ Years
Annual Tax Amount $3,431
Tax Year 2024
Lot Size 8,975 Sqft
Property Sub-Type Single Family Residence
Source flinthills
Property Description
Located steps away from Bill Snyder Family Stadium and KSU Athletic Park sits this turn-key home ready for its next owner! This gorgeous 3 bed 2 bath home boasts a large 1529 sqft floorplan with stunning wood parquet floors. With 2 separate living areas, an all-season room, and generous sized backyard make this home an entertainer's dream. Guest bathroom features Onyx Vanity top and Onyx Shower Insert for the perfect blend of low maintenance and visual appeal. Primary bedroom has an abundance of space with an attached bathroom for privacy. With an all-seasons room, 2 car detached garage, oversized driveway, and many other updates this home truly offers so many features that are hard to find in this area of town, making this home a must-see! Exterior Paint was updated in Fall of 2024. Truly about as turn-key of a property you will find on the market today! For more information or to schedule a showing contact Craig Berry with The Alms Group Real Estate at 785-410-4844.
Location
State KS
County Riley
Rooms
Basement Slab
Interior
Interior Features Eat-in Kitchen, Primary Bathroom, Radon Mitigation System, Wood Floors, Breakfast Bar, Ceiling Fan(s)
Heating Natural Gas
Cooling Ceiling Fan(s), Central Air
Flooring Ceramic Floor, Wood, Tile
Fireplaces Type One, Family Room
Exterior
Exterior Feature All Season Room
Parking Features Double, Detached, Elec. Garage Door Opener
Garage Spaces 2.0
Fence Chain Link, Cross Fenced, Owned, Partial
Pool None
Roof Type Less than 20 years
Building
Structure Type Brick,Vinyl Siding
Schools
School District Manhattan-Ogden Usd 383
Read Less




