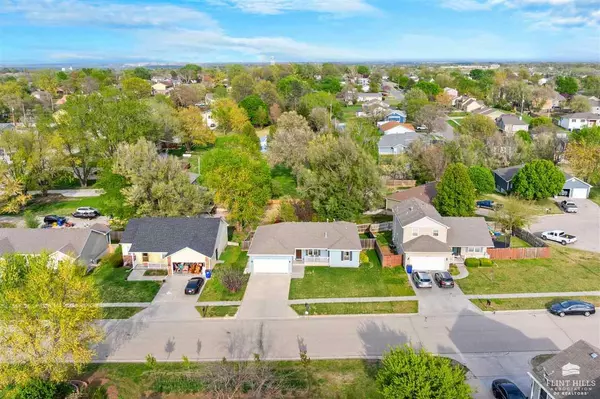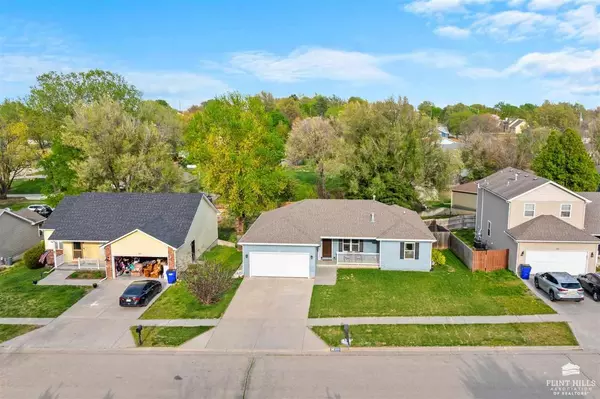Bought with K.W. One Legacy Partners
For more information regarding the value of a property, please contact us for a free consultation.
525 Tallgrass DR Junction City, KS 66441
Want to know what your home might be worth? Contact us for a FREE valuation!

Our team is ready to help you sell your home for the highest possible price ASAP
Key Details
Sold Price $287,000
Property Type Single Family Home
Sub Type Single Family Residence
Listing Status Sold
Purchase Type For Sale
Square Footage 2,736 sqft
Price per Sqft $104
MLS Listing ID 20250965
Sold Date 04/17/25
Style Contemporary,Ranch
Bedrooms 5
Full Baths 3
Year Built 2005
Annual Tax Amount $5,031
Tax Year 2024
Lot Size 7,560 Sqft
Property Sub-Type Single Family Residence
Source flinthills
Property Description
Don't miss this beautifully maintained ranch-style home on the west side of Junction City. Offering 5 bedrooms and 3 baths, this home features a spacious kitchen with granite countertops, a stone-accented breakfast bar, stainless steel appliances, and an adjoining dining area that opens to a large deck — perfect for outdoor entertaining. The cozy living room, complete with a gas fireplace, is ideal for relaxing on cooler evenings. The main floor includes 3 bedrooms and 2 full baths, including a master suite with large closet, a master bath showcasing custom tile work, and direct access to the deck. The finished walk-out basement adds even more living space with a large family room, a third bath, a 5th non-conforming bedroom, and plenty of storage. Additional highlights include a two-car garage, a separate laundry room conveniently located off the kitchen, and a fully fenced backyard — great for kids & pets. Contact listing agent, Jodie Wilkey 785-375-3114 to schedule a private tour.
Location
State KS
County Geary
Rooms
Basement Finished, Walk-Out Access
Interior
Interior Features Eat-in Kitchen, Primary Bathroom, Primary Bedroom Walk-In Closet
Heating Forced Air
Cooling Central Air
Fireplaces Type One, Gas, Living Room
Exterior
Exterior Feature Deck
Parking Features Double, Attached
Garage Spaces 2.0
Fence Fenced
Pool None
Roof Type Composition
Building
Building Age 11-20 Years
Structure Type Frame
Schools
School District Junction City Usd 475
Read Less

GET MORE INFORMATION




