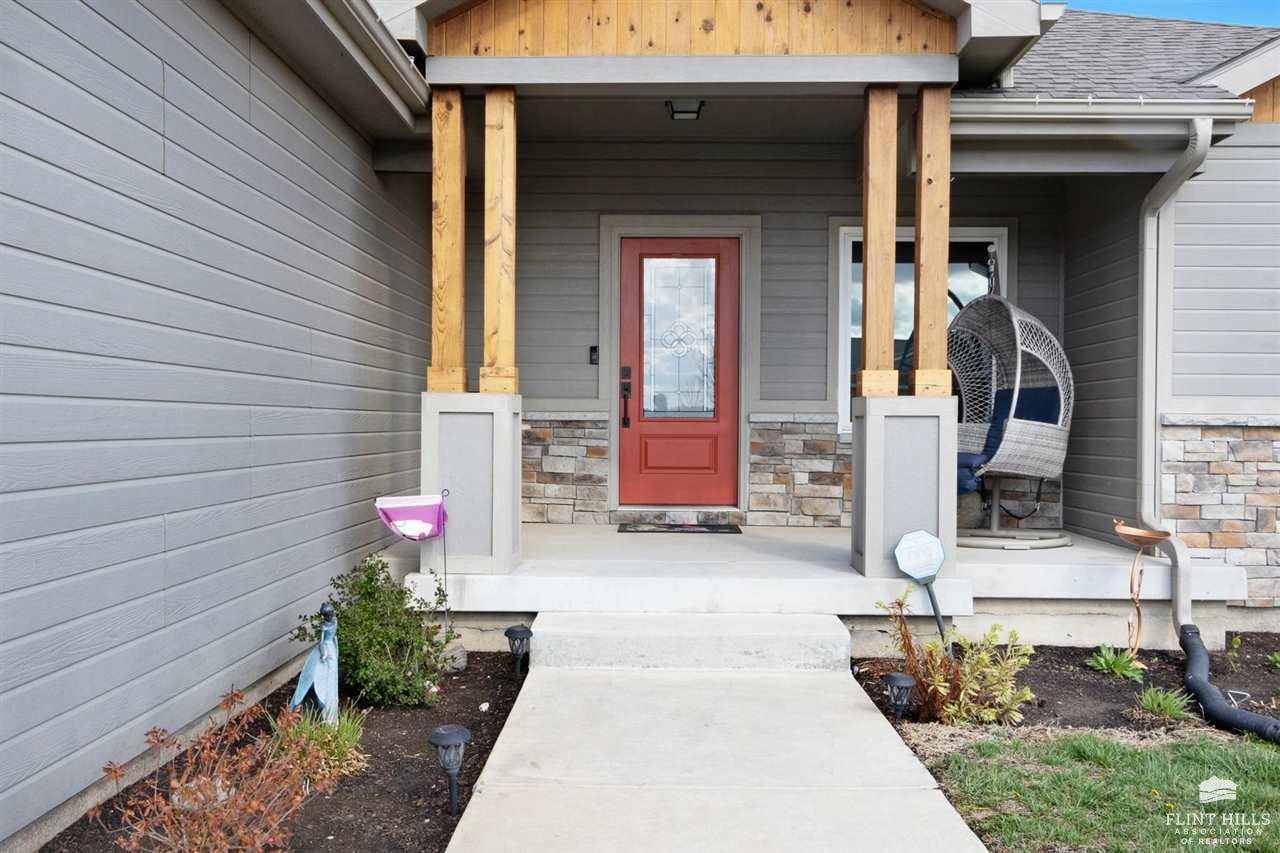Bought with Real Broker, LLC Manhattan
For more information regarding the value of a property, please contact us for a free consultation.
9713 Lavender LN Manhattan, KS 66502
Want to know what your home might be worth? Contact us for a FREE valuation!

Our team is ready to help you sell your home for the highest possible price ASAP
Key Details
Sold Price $450,000
Property Type Single Family Home
Sub Type Single Family Residence
Listing Status Sold
Purchase Type For Sale
Square Footage 3,252 sqft
Price per Sqft $138
MLS Listing ID 20250857
Sold Date 04/08/25
Style Other,Ranch
Bedrooms 5
Full Baths 3
HOA Fees $70/mo
Year Built 2018
Building Age 6-10 Years
Annual Tax Amount $5,560
Tax Year 24
Lot Size 0.500 Acres
Property Sub-Type Single Family Residence
Source flinthills
Property Description
Experience the perfect blend of country charm and city convenience with this exceptional 7 yr old cedar and stone trimmed ranch home. It offers 5 BRs, 3 BAs, and a 3 car garage, situated on a generous half-acre lot. The privacy fenced backyard has fruit trees, plenty of room for play and an above ground pool providing enjoyment for all. Inside, the newly remodeled kitchen shines with beautiful soapstone counters, a walk-in pantry, new light fixtures and new appliances. The thoughtful layout provides a spacious open Kitchen/Dining/Living combination with fireplace, a separated master suite and main floor laundry with additional large pantry closet, plus all new windows on the main floor and new back door for comfort and practicality. The full finished basement has a large family room, attractive full bath, 2 BRs, plus a charming study with fireplace. Your new home awaits!
Location
State KS
County Pottawatomie
Rooms
Basement Finished, Concrete, Sump Pump
Interior
Interior Features Eat-in Kitchen, Breakfast Bar, Garage Door Opener(s), Kitchen Island, Primary Bathroom, Primary Bedroom Walk-In Closet, Pantry, Radon Mitigation System, Vaulted Ceiling(s), Wood Floors, Ceiling Fan(s), Dual Primary Closets
Heating Natural Gas
Cooling Ceiling Fan(s), Central Air
Flooring Carpet, Ceramic Floor, Laminate, Tile
Fireplaces Type One, Electric
Exterior
Exterior Feature In Ground Sprinklers
Parking Features Triple, Attached
Garage Spaces 3.0
Fence Fenced, Full, Privacy
Pool Above Ground, Other
Utilities Available Electricity Available, Natural Gas Available, Rural Water, Cable Available
Roof Type Asphalt
Building
Lot Description Level
Sewer Public Sewer
Structure Type Cedar,Hardboard Siding,Stone Accent,Wood Lap
Schools
School District Manhattan-Ogden Usd 383
Read Less




