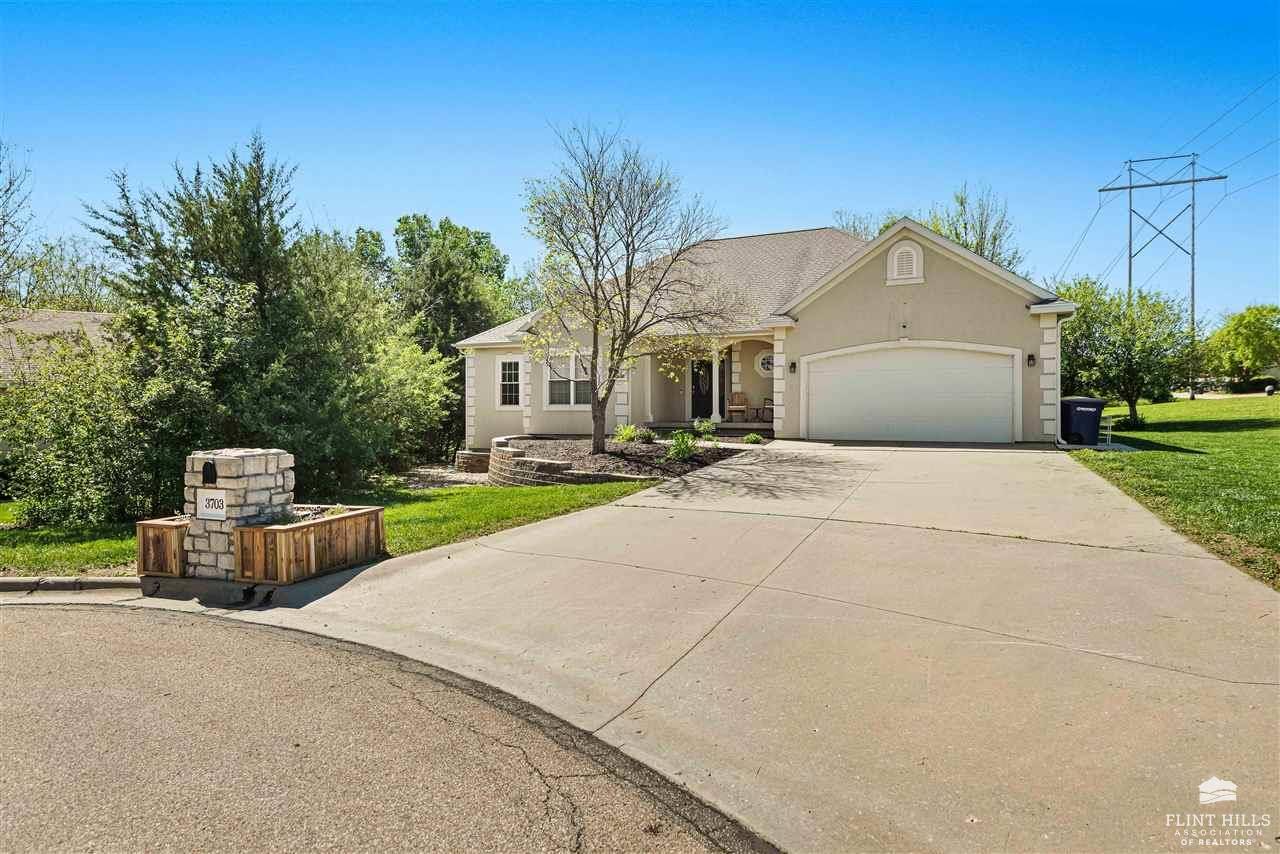Bought with Prestige Realty & Associates, LLC
For more information regarding the value of a property, please contact us for a free consultation.
3703 Stone Pine CIR Manhattan, KS 66503
Want to know what your home might be worth? Contact us for a FREE valuation!

Our team is ready to help you sell your home for the highest possible price ASAP
Key Details
Sold Price $460,000
Property Type Single Family Home
Sub Type Single Family Residence
Listing Status Sold
Purchase Type For Sale
Square Footage 3,472 sqft
Price per Sqft $132
MLS Listing ID 20251284
Sold Date 05/15/25
Style Other,Ranch
Bedrooms 5
Full Baths 3
HOA Fees $41/ann
Year Built 2007
Building Age 21-40 Years
Annual Tax Amount $7,377
Tax Year 2024
Lot Size 0.508 Acres
Property Sub-Type Single Family Residence
Source flinthills
Property Description
Your Miller Ranch Home awaits! This 4 bed, 3 bath home has been lovingly cared for and updated. You can enjoy main level living if you desire, with 3 bedrooms, 2 baths, kitchen and laundry all accessible. The primary bedroom has an ensuite bath, and the kitchen has a large dining area, walk in panty and brand new appliances. Do you love the outdoors? Enjoy coffee or cocktails on your new walk out deck with stamped concrete patio and looking over a large corner lot. The basement has a beautiful wet bar area, large family room, oversized bedroom and a playroom/ office area with walk out to an additional patio! Roof is being replaced prior to closing and furnace is new!
Location
State KS
County Riley
Rooms
Basement Unfinished, Walk-Out Access
Interior
Interior Features Eat-in Kitchen, Breakfast Bar, Garage Door Opener(s), Kitchen Island, Primary Bathroom, Primary Bedroom Walk-In Closet, Pantry, Vaulted Ceiling(s), Wet Bar, Wood Floors, Ceiling Fan(s)
Heating Natural Gas
Cooling Ceiling Fan(s), Central Air
Flooring Carpet, Ceramic Floor, Wood, Tile
Fireplaces Type One, Gas, Living Room
Exterior
Exterior Feature Deck, In Ground Sprinklers, Sprinkler System, All Season Room
Parking Features Double, Attached, Elec. Garage Door Opener
Garage Spaces 2.0
Fence None
Pool None
Utilities Available City Water, Natural Gas Available
Roof Type Asphalt
Building
Lot Description Wooded, Cul-De-Sac
Sewer Public Sewer
Structure Type Stucco,Wood Lap
Schools
School District Manhattan-Ogden Usd 383
Read Less




