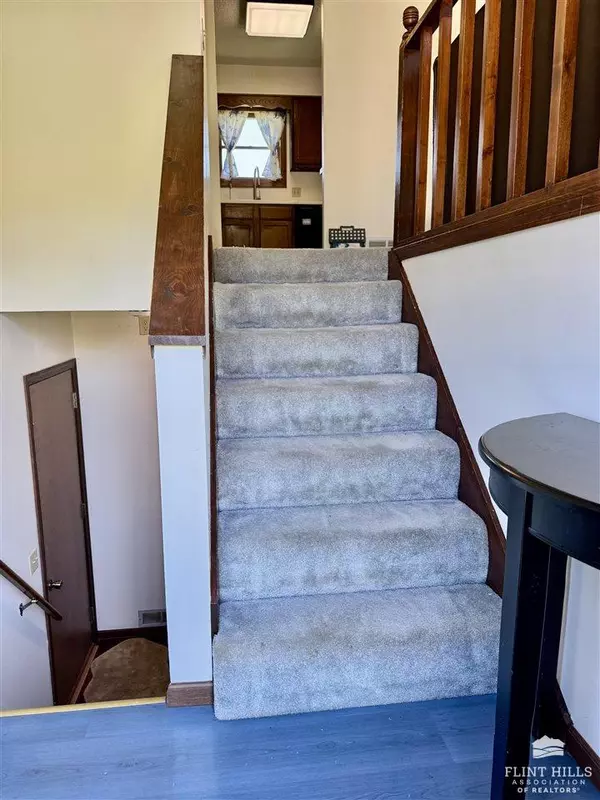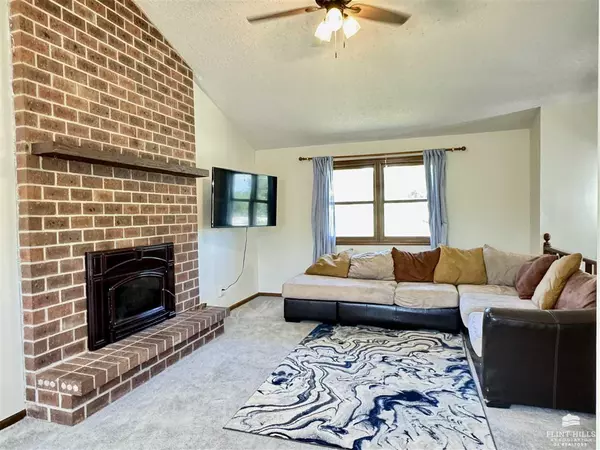Bought with Platinum Realty
For more information regarding the value of a property, please contact us for a free consultation.
3205 Weaver DR Milford, KS 66514
Want to know what your home might be worth? Contact us for a FREE valuation!

Our team is ready to help you sell your home for the highest possible price ASAP
Key Details
Sold Price $295,000
Property Type Single Family Home
Sub Type Single Family Residence
Listing Status Sold
Purchase Type For Sale
Square Footage 1,600 sqft
Price per Sqft $184
MLS Listing ID 20251453
Sold Date 06/01/25
Style Other
Bedrooms 4
Full Baths 1
Half Baths 1
Year Built 1983
Building Age 41-60 Years
Annual Tax Amount $2,512
Tax Year 2024
Lot Size 2.050 Acres
Property Sub-Type Single Family Residence
Source flinthills
Property Description
This beautifully maintained 4-bedroom, 1.5-bath bi-level home sets on a 2-acre property just under 2 miles from Milford Lake! Situated on a 1-acre corner lot with an additional 1-acre lot to the west. Inside, you will find a wood-burning fireplace in the living room that efficiently circulates warm air throughout. A formal dining room that steps out to a large, elevated deck. The kitchen boasts stainless steel appliances, a new sink/ faucet, new garbage disposal and a reverse osmosis system. The main bathroom has been recently remodeled, and the home includes updated light fixtures, ceiling fans, and new flooring in the lower-level family room. Plus, a walk-out basement provides additional living or recreation space. Outside is an attached 2-car garage & detached 2-car garage with electricity, perfect for a boat or workshop and a shed for extra storage. This property offers the perfect blend of indoor comfort and outdoor lifestyle. Call Theresa at 785-447-3380 at North Central KS RE
Location
State KS
County Geary
Rooms
Basement Bi-Level, Walk-Out Access
Interior
Interior Features Furnace Humidifier, Garage Door Opener(s), Ceiling Fan(s), Formal Dining
Heating Electric
Cooling Ceiling Fan(s), Central Air
Flooring Carpet, Ceramic Floor, Vinyl
Fireplaces Type One, Blower Fan, Living Room, Insert, Mantle, Raised Hearth, Wood Burning
Exterior
Exterior Feature Deck
Parking Features Double, Attached, Detached, Elec. Garage Door Opener, Multiple Garage Locations
Garage Spaces 4.0
Fence None
Pool None
Roof Type Asphalt,Less than 5 years
Building
Lot Description Level
Structure Type Masonite
Schools
School District Junction City Usd 475
Read Less




