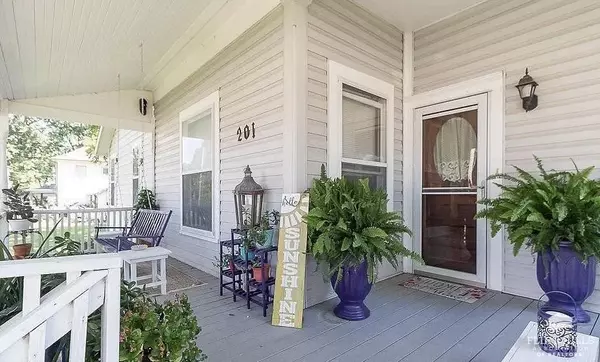Bought with NON-MEMBER OFFICE
For more information regarding the value of a property, please contact us for a free consultation.
201 E 2nd AVE Eskridge, KS 66423
Want to know what your home might be worth? Contact us for a FREE valuation!

Our team is ready to help you sell your home for the highest possible price ASAP
Key Details
Sold Price $149,900
Property Type Single Family Home
Sub Type Single Family Residence
Listing Status Sold
Purchase Type For Sale
Square Footage 1,516 sqft
Price per Sqft $98
MLS Listing ID 20251479
Sold Date 06/04/25
Style Saltbox
Bedrooms 3
Full Baths 2
Year Built 1900
Annual Tax Amount $1,862
Tax Year 2024
Lot Size 0.403 Acres
Property Sub-Type Single Family Residence
Source flinthills
Property Description
Step into timeless charm with this beautifully maintained home in the heart of Eskridge. From the inviting covered front porch to the covered back deck and pergola patio with fire pit, this home is built for relaxing and entertaining. The fully fenced yard and 2-car detached garage with wood stove make it perfect for hobbyists or those needing extra space. Inside, you'll find original wood trim, a stunning wooden staircase reminiscent of a 1900s farmhouse, and plenty of living space. The primary bedroom on the main floor features a spacious bathroom, while the large laundry room, gas stove, and formal dining room add comfort and functionality. A true blend of historic character and modern conveniences—don't miss this Eskridge gem! Sellers understand that the carpets need replaced and are willing to give a flooring allowance at closing. Please ask for it in the Offer!
Location
State KS
County Wabaunsee
Rooms
Basement Cellar, Partially Unfinished
Interior
Interior Features Garage Door Opener(s), Primary Bathroom, Pantry, Ceiling Fan(s), Formal Dining, Storm Shelter
Heating Natural Gas
Cooling Ceiling Fan(s), Central Air
Flooring Carpet, Ceramic Floor, Tile
Fireplaces Type One, Electric, Free Standing, Living Room
Exterior
Exterior Feature Deck
Parking Features Double, Detached, Elec. Garage Door Opener, Parking Pad
Garage Spaces 2.0
Fence Fenced, Full, Perimeter, Wood
Pool None
Utilities Available City Water, Electricity Available, Natural Gas Available
Building
Building Age 61+ Years
Lot Description Wooded, Level, Part Wooded
Sewer Public Sewer
Structure Type Vinyl Siding
Schools
Elementary Schools Mission Valley Elementary
Middle Schools Mission Valley High School
High Schools Mission Valley High School
School District Mission Valley Usd 330
Read Less

GET MORE INFORMATION




