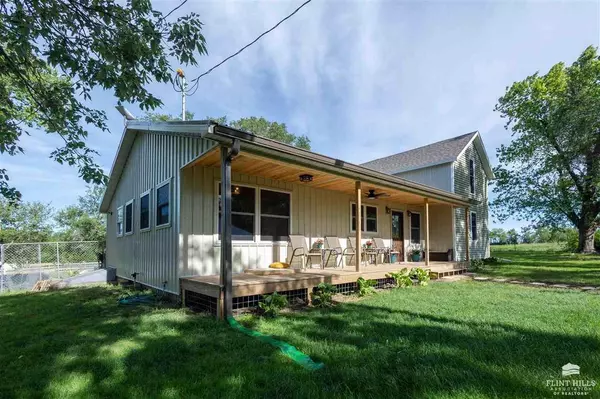Bought with Alliance Realty
For more information regarding the value of a property, please contact us for a free consultation.
1982 3400 AVE Chapman, KS 67431
Want to know what your home might be worth? Contact us for a FREE valuation!

Our team is ready to help you sell your home for the highest possible price ASAP
Key Details
Sold Price $400,000
Property Type Single Family Home
Sub Type Single Family Residence
Listing Status Sold
Purchase Type For Sale
Square Footage 2,046 sqft
Price per Sqft $195
MLS Listing ID 20251356
Sold Date 06/09/25
Style Bungalow
Bedrooms 4
Full Baths 2
Half Baths 1
Year Built 1910
Annual Tax Amount $1,332
Tax Year 2024
Lot Size 9.000 Acres
Property Sub-Type Single Family Residence
Source flinthills
Property Description
Escape to peace and tranquility in this beautiful 4-bedroom, 2.5-bathroom home nestled on 9 expansive acres of picturesque countryside. The original 2 story was built in 1910 and the rest of the home was built 2 years ago. Enjoy the large covered front porch—ideal for sipping morning coffee or relaxing with a good book. Step inside to find a spacious kitchen with butcher block countertops, a large island and adjoining dining space. On this main floor is a living room, 3 bedrooms, 1.5 baths and a huge laundry/mudroom (with a dog washing station). The 2nd floor is a massive master suite with bedroom, walk-in closet, and bathroom. Outside, enjoy wide open spaces perfect for gardening, livestock, or simply soaking in the natural beauty. There is a oversized 2 car garage with metal roof, pole barn, an old barn with lean-to, and 70x80 round pen. 3 strand hot wire is on the east side of the property and barbed wire on the west side. The fenced backyard comes with 2 peach & 2 apple trees.
Location
State KS
County Dickinson
Rooms
Basement Crawl Space, Partially Unfinished, Concrete, Stone/Rock
Interior
Interior Features Eat-in Kitchen, Kitchen Island, Primary Bathroom, Primary Bedroom Walk-In Closet, Pantry, Wood Floors, Ceiling Fan(s)
Heating Propane
Cooling Central Air, Attic Fan
Flooring Vinyl, Wood
Fireplaces Type None
Exterior
Exterior Feature Deck, Horse Amenities
Parking Features Double, Detached, Parking Spaces
Garage Spaces 2.0
Fence Barbed Wire, Cross Fenced, Fenced, Perimeter, Fence Full Front, Fence Full Rear
Pool None
Roof Type Asphalt,Metal,Less than 5 years,Less than 10 years
Building
Building Age 61+ Years
Structure Type Metal Siding,Vinyl Siding
Schools
Elementary Schools Blue Ridge Elementary
Middle Schools Chapman Middle
High Schools Chapman High
School District Chapman Usd 473
Read Less

GET MORE INFORMATION




