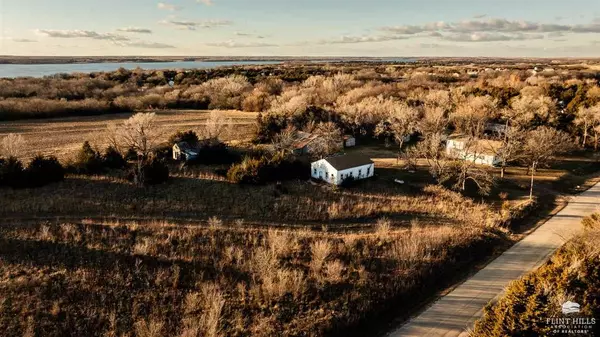Bought with Gene Francis & Associates
For more information regarding the value of a property, please contact us for a free consultation.
10828 Budden RD Milford, KS 66514
Want to know what your home might be worth? Contact us for a FREE valuation!

Our team is ready to help you sell your home for the highest possible price ASAP
Key Details
Sold Price $589,335
Property Type Single Family Home
Sub Type Single Family Residence
Listing Status Sold
Purchase Type For Sale
Square Footage 2,736 sqft
Price per Sqft $215
MLS Listing ID 20243135
Sold Date 04/18/25
Style Cape Cod
Bedrooms 3
Full Baths 2
Year Built 1910
Annual Tax Amount $2,077
Tax Year 2024
Lot Size 43.930 Acres
Property Sub-Type Single Family Residence
Source flinthills
Property Description
This 2 bed, 2 bath house sits on 44 +/- acres and is located just outside of Milford, KS. The house was built in 1910 and has 1,584 finished square feet with a full unfinished basement. There is a bonus "office" room as well as a large family room on the main level. It has beautiful hardwood floors throughout, and has recently had the roof and furnace updated. The sale also includes clothes washer/dryer, electric range, refrigerator and freezers. Utilities include electricity, propane, rural water, private water well (2), septic system, and fiber optic cable. The property has 25 +/- tillable acres actively in production primarily consisting of Class II and III Holder silt loam soils. The tillable acres have 1 to 8 percent slopes with well-kept terraces and field edges. The tillable soils have an NCCPI overall weighted average of 74! The remaining 19 +/- acres consist of rolling native grass meadows and wooded thickets.
Location
State KS
County Geary
Rooms
Basement Block, Unfinished, Concrete
Interior
Interior Features Garage Door Opener(s), Primary Bathroom, Primary Bedroom Walk-In Closet, Ceiling Fan(s), Formal Dining
Heating Propane
Cooling Ceiling Fan(s), Central Air
Flooring Carpet, Wood, Laminate
Fireplaces Type None
Exterior
Parking Features Double, Detached, Elec. Garage Door Opener
Garage Spaces 2.0
Fence Barbed Wire, Partial, Perimeter
Pool None
Roof Type Asphalt,Less than 5 years
Building
Building Age 61+ Years
Lot Description Wooded, Part Wooded, Rolling Property, Secluded
Structure Type Aluminum Siding
Schools
School District Junction City Usd 475
Read Less

GET MORE INFORMATION




