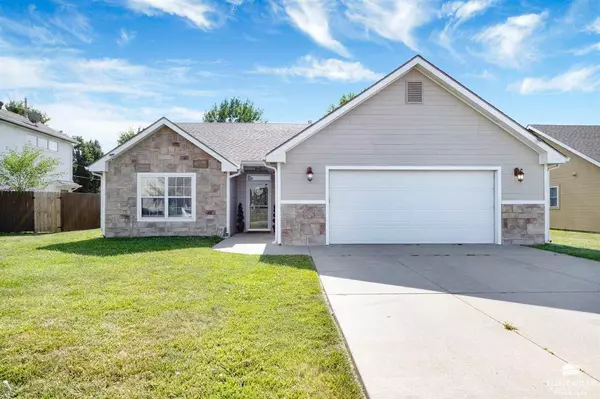Bought with K.W. One Legacy Partners
For more information regarding the value of a property, please contact us for a free consultation.
2513 Brook LN Manhattan, KS 66502
Want to know what your home might be worth? Contact us for a FREE valuation!

Our team is ready to help you sell your home for the highest possible price ASAP
Key Details
Sold Price $265,000
Property Type Single Family Home
Sub Type Single Family Residence
Listing Status Sold
Purchase Type For Sale
Square Footage 1,513 sqft
Price per Sqft $175
MLS Listing ID 20251929
Sold Date 07/17/25
Style Other,Ranch
Bedrooms 3
Full Baths 2
HOA Fees $15/ann
Year Built 2006
Annual Tax Amount $4,953
Tax Year 2024
Lot Size 8,772 Sqft
Property Sub-Type Single Family Residence
Source flinthills
Property Description
Super cute and completely updated 3 bedroom, 2 bathroom Home in Manhattan! Every inch of this home has been thoughtfully and adorably updated. The spacious living room has vaulted ceilings and a floor to ceiling fireplace. The large kitchen has an island with an eating bar, walk-in pantry, quartz countertops, bamboo sink, and updated appliances. The dining area walks out to an extended back patio, perfect for relaxing or entertaining. The primary suite has a shiplap accent wall, private bath with double sinks, a walk-in shower, and walk-in closet. Two additional bedrooms are nicely sized with new carpet, and the updated second bathroom continues the stylish charm. The laundry room has built-in shelving and a sink. Outside, the fully fenced backyard offers a peaceful retreat with space to enjoy the outdoors, while the oversized two-car garage provides extra room for hobbies or projects. Updates include luxury vinyl plank flooring, fresh paint, lighting, USB outlets, and more!
Location
State KS
County Riley
Rooms
Basement Slab
Interior
Interior Features Breakfast Bar, Kitchen Island, Primary Bathroom, Primary Bedroom Walk-In Closet, Pantry, Attic Pull Down Stairs, Vaulted Ceiling(s), Ceiling Fan(s)
Heating Forced Air
Cooling Central Air
Flooring Ceramic Floor, Vinyl, Tile
Fireplaces Type Electric
Exterior
Parking Features Double, Attached
Garage Spaces 2.0
Fence Privacy
Pool None
Roof Type Asphalt
Building
Building Age 11-20 Years
Structure Type Hardboard Siding
Schools
School District Manhattan-Ogden Usd 383
Read Less

GET MORE INFORMATION




