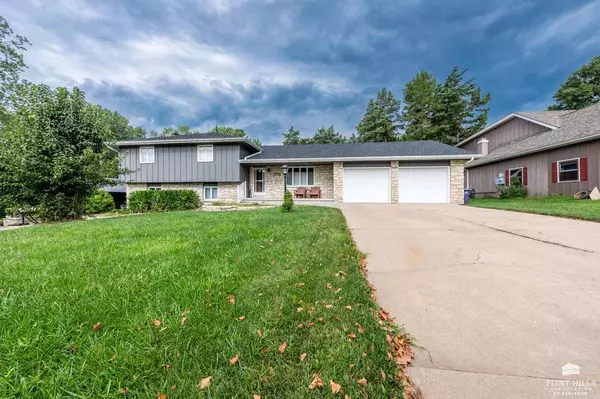Bought with Platinum Realty
For more information regarding the value of a property, please contact us for a free consultation.
1715 Cedar Crest DR Manhattan, KS 66502
Want to know what your home might be worth? Contact us for a FREE valuation!

Our team is ready to help you sell your home for the highest possible price ASAP
Key Details
Sold Price $389,000
Property Type Single Family Home
Sub Type Single Family Residence
Listing Status Sold
Purchase Type For Sale
Square Footage 3,288 sqft
Price per Sqft $118
MLS Listing ID 20252013
Sold Date 07/24/25
Style Other,Split Level
Bedrooms 4
Full Baths 3
Year Built 1975
Annual Tax Amount $6,212
Tax Year 2024
Lot Size 0.316 Acres
Property Sub-Type Single Family Residence
Source flinthills
Property Description
Welcome to 1715 Cedar Crest Dr, a spacious 4-bedroom, 3-bath multi-level home nestled in the sought-after Cedar Crest neighborhood on Manhattan's west side. With over 3,200 sq ft of living space on a 0.32-acre lot, this home offers an open floor plan ideal for both everyday living and entertaining. The heart of the home is the stunning kitchen featuring a large island, granite countertops, and plenty of room to gather. Step into the impressive screened-in porch/all-seasons room—perfect for enjoying Kansas evenings year-round. The primary suite is a true retreat with a luxurious soaking tub, walk-in shower, and generous space. The home boasts large bedrooms throughout, a bright family room with walk-out access to a fenced backyard shaded by mature trees, and an additional lower-level flex space ideal for a second living area, playroom, or storage. Located just minutes from Cico Park, schools, and westside amenities, this home offers space, comfort, and location.
Location
State KS
County Riley
Rooms
Basement Finished, Walk-Out Access
Interior
Interior Features Kitchen Island, Primary Bathroom, Pantry, Radon Mitigation System, Ceiling Fan(s)
Heating Natural Gas
Cooling Ceiling Fan(s), Central Air, Other
Fireplaces Type One
Exterior
Exterior Feature All Season Room
Parking Features Double, Attached
Garage Spaces 2.0
Fence Chain Link, Full
Pool None
Building
Building Age 41-60 Years
Structure Type Hardboard Siding,Stone Accent
Schools
School District Manhattan-Ogden Usd 383
Read Less

GET MORE INFORMATION




