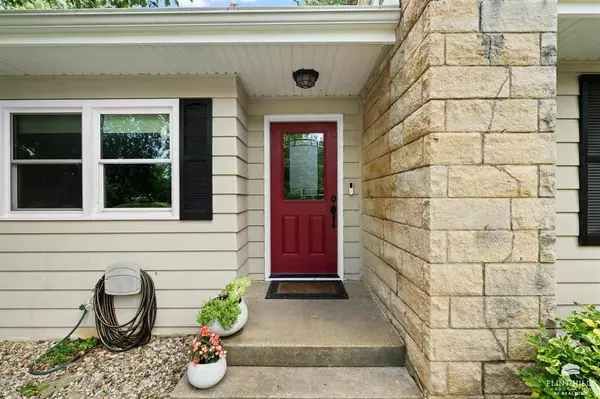Bought with Coldwell Banker Real Estate Advisors
For more information regarding the value of a property, please contact us for a free consultation.
3001 Wayne DR Manhattan, KS 66502
Want to know what your home might be worth? Contact us for a FREE valuation!

Our team is ready to help you sell your home for the highest possible price ASAP
Key Details
Sold Price $330,000
Property Type Single Family Home
Sub Type Single Family Residence
Listing Status Sold
Purchase Type For Sale
Square Footage 2,646 sqft
Price per Sqft $124
MLS Listing ID 20251803
Sold Date 07/14/25
Style Other,Ranch
Bedrooms 5
Full Baths 2
Half Baths 1
Year Built 1966
Annual Tax Amount $4,272
Tax Year 2024
Lot Size 0.518 Acres
Property Sub-Type Single Family Residence
Source flinthills
Property Description
Beautifully updated 4-bed, 2.5-bath ranch with a mother-in laws suite OR non-conforming 5th bedroom on a wooded ½-acre lot. This 2,646 sqft home features new windows and exterior doors, fresh paint, updated baths, and a stylish kitchen with under-cabinet lighting, pull-outs, and an eat-at bar. Enjoy two cozy wood-burning fireplaces—one in the living room, one in the family room and built in shelves in the 2nd bedroom on the main floor. The walk-out basement includes a theater room, laundry room, built-in desk and guest space, as well optional in-law suite with its own living room, kitchenette, bedroom, and laundry. Step outside to a fenced yard with mature trees, a large deck, and screened-in porch. Extras include an attached large 2-car garage, second driveway for RV or in-law use, Class 4 shingled roof, wrapped soffits/fascia. Located in a family-friendly neighborhood near Anthony Middle School & Rec Center. This home offers space, flexibility, and move-in-ready comfort!
Location
State KS
County Riley
Rooms
Basement Daylight, Finished, Walk-Up Access
Interior
Interior Features Breakfast Bar, Garage Door Opener(s), Primary Bathroom, Radon Mitigation System, Wired for Sound, Wood Floors, Ceiling Fan(s), Dual Primary Closets
Heating Natural Gas, Heat Pump
Cooling Ceiling Fan(s), Central Air
Flooring Carpet, Ceramic Floor, Vinyl, Wood, Tile
Fireplaces Type Two, Family Room, Living Room, Screen, Wood Burning
Exterior
Exterior Feature Deck
Parking Features Double, Attached, Elec. Garage Door Opener
Garage Spaces 2.0
Fence Chain Link, Fenced, Full, Owned, Privacy
Pool None
Roof Type Less than 10 years
Building
Building Age 41-60 Years
Lot Description Wooded, Level, Part Wooded
Structure Type Cedar,Stone Accent
Schools
Elementary Schools Marlatt Elementary
Middle Schools Anthony Middle School
High Schools Manhattan High School
School District Manhattan-Ogden Usd 383
Read Less

GET MORE INFORMATION




