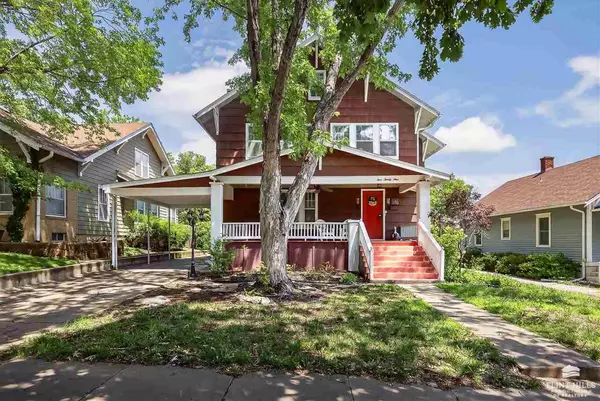Bought with Kansas Best LLC
For more information regarding the value of a property, please contact us for a free consultation.
429 NE 8th ST Abilene, KS 67410
Want to know what your home might be worth? Contact us for a FREE valuation!

Our team is ready to help you sell your home for the highest possible price ASAP
Key Details
Sold Price $199,900
Property Type Single Family Home
Sub Type Single Family Residence
Listing Status Sold
Purchase Type For Sale
Square Footage 2,353 sqft
Price per Sqft $84
MLS Listing ID 20251716
Sold Date 06/26/25
Style Other
Bedrooms 2
Full Baths 1
Half Baths 1
Year Built 1929
Annual Tax Amount $3,030
Tax Year 2024
Lot Size 7,405 Sqft
Property Sub-Type Single Family Residence
Source flinthills
Property Description
Step into this beautifully updated 1929 Victorian, where classic charm meets modern elegance. Begin your tour on the inviting front porch leading to a driveway with a carport and a detached garage. The main floor boasts an open layout with a spacious eat-in kitchen, bright dining room, and a cozy living room featuring a wood-burning fireplace and hardwood floors. Delight in unique touches like locally crafted doors on the half bath and coat closet, all seamlessly connected to the open foyer. Upstairs, unwind in the sitting room landing or retreat to the expansive primary bedroom with extra closet space. Indulge in the luxurious bath with a soaking tub, double vanity, and rainhead walk-in shower. Conveniently located laundry is on this level. The attic is transformed into a light-filled bedroom retreat, ensuring everyone has their cozy corner. The basement offers ample storage and hobby space. Entertain in the fenced backyard with a deck and patio. Welcome to your new haven!
Location
State KS
County Dickinson
Rooms
Basement Unfinished, Concrete
Interior
Interior Features Eat-in Kitchen, Primary Bathroom, Ceiling Fan(s), Formal Dining
Heating Natural Gas
Cooling Central Air
Flooring Tile
Fireplaces Type One, Living Room, Wood Burning
Exterior
Exterior Feature Deck
Parking Features Carport, Detached
Garage Spaces 1.0
Fence Privacy
Pool None
Roof Type Composition
Building
Building Age 41-60 Years
Structure Type Frame,Wood Siding
Schools
School District Abilene Usd 435
Read Less

GET MORE INFORMATION




