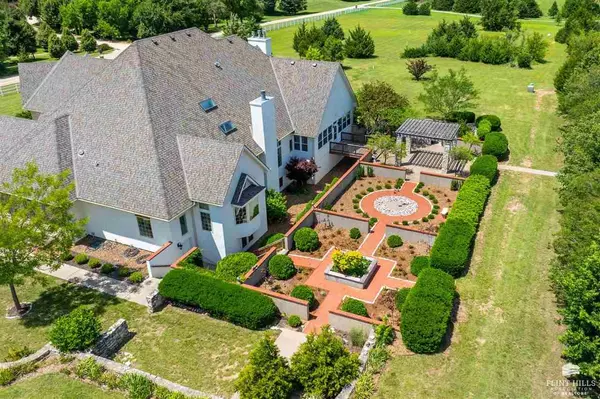Bought with Reynolds Real Estate & Auction
For more information regarding the value of a property, please contact us for a free consultation.
2448 Haven DR Abilene, KS 67410
Want to know what your home might be worth? Contact us for a FREE valuation!

Our team is ready to help you sell your home for the highest possible price ASAP
Key Details
Sold Price $680,000
Property Type Single Family Home
Sub Type Single Family Residence
Listing Status Sold
Purchase Type For Sale
Square Footage 8,330 sqft
Price per Sqft $81
MLS Listing ID 20251395
Sold Date 06/25/25
Style Contemporary,Ranch
Bedrooms 5
Full Baths 5
Half Baths 1
Year Built 2002
Annual Tax Amount $8,636
Tax Year 2024
Lot Size 19.200 Acres
Property Sub-Type Single Family Residence
Source flinthills
Property Description
Exquisite Estate on 19+ Acres – A Rare Blend of Luxury, Comfort, and Functionality. From the moment you step inside, you'll be captivated by the soaring 12-foot ceilings, rich hardwood floors, and abundant natural light that fills the home. Designed with both elegance and practicality in mind, this expansive residence features 5 bedrooms, 5.5 bathrooms, 4 beautiful fireplaces, and two executive-style home offices—perfect for today's modern lifestyle. The heart of the home includes multiple spacious living areas, an open-concept layout. The luxurious primary suite is a true retreat, offering a generous sitting area, two oversized walk-in closets, and a spa-like bathroom. Entertain with ease thanks to the stunning sunroom overlooking a peaceful courtyard. The lower level is an entertainer's dream or perfect for multigenerational living, with a complete second kitchen, expansive living area, private entrance, separate laundry, and endless possibilities.
Location
State KS
County Dickinson
Rooms
Basement Finished
Interior
Interior Features Eat-in Kitchen, Garage Door Opener(s), Primary Bathroom, Vaulted Ceiling(s), Formal Dining
Heating Geothermal
Cooling Geothermal, Attic Fan
Flooring Ceramic Floor, Wood
Fireplaces Type Three, Direct Vent Gas, Gas Log, Gas Starter, Wood Burning Stove
Exterior
Exterior Feature All Season Room
Parking Features Triple, Attached
Garage Spaces 3.0
Fence Barbed Wire, Vinyl
Pool None
Roof Type Composition
Building
Building Age 21-40 Years
Structure Type Brick,Stucco
Schools
School District Abilene Usd 435
Read Less

GET MORE INFORMATION




