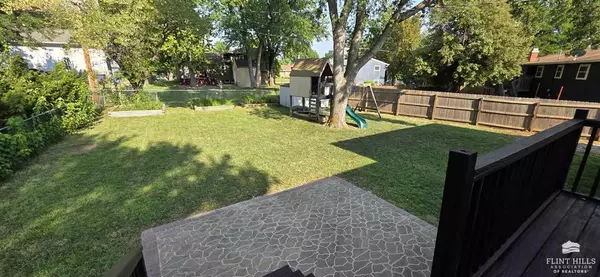Bought with Alliance Realty
For more information regarding the value of a property, please contact us for a free consultation.
1308 Givens RD Manhattan, KS 66503
Want to know what your home might be worth? Contact us for a FREE valuation!

Our team is ready to help you sell your home for the highest possible price ASAP
Key Details
Sold Price $299,900
Property Type Single Family Home
Sub Type Single Family Residence
Listing Status Sold
Purchase Type For Sale
Square Footage 1,872 sqft
Price per Sqft $160
MLS Listing ID 20252133
Sold Date 08/14/25
Style Other
Bedrooms 4
Full Baths 3
Year Built 1972
Annual Tax Amount $4,083
Tax Year 2024
Lot Size 8,928 Sqft
Property Sub-Type Single Family Residence
Source flinthills
Property Description
Move-in ready, this westside gem has it all! Located in the desirable Overlook Addition, just blocks to CiCo Park/Pool, Anneburg Park, easy access to Hudson Trail. No special taxes! This charming home is situated on a large lot with an extra parking space. The main floor living/dining room flows into an open kitchen with quartz countertops, beautiful appliances, custom cabinetry, and hardwood floors. New carpet in the living room and primary suite. The second level features 3 bedrooms/2 full updated baths including the primary with large walk-in closet and ensuite bath. The lower level family room is great for entertaining/over-flow living space. The finished basement includes a 3rd full bath and 4th non-conforming bedroom. The back yard oasis is perfect for lounging or entertaining, complete with deck, paver stone patio, storage shed, mature trees and raised garden beds. Brand new HVAC. Roof and sewer line have been replaced in the past 10 yrs. Call Kim Strawn 785-341-4224 for a tour.
Location
State KS
County Riley
Rooms
Basement Partially Finished, Concrete
Interior
Interior Features Eat-in Kitchen, Garage Door Opener(s), Primary Bathroom, Primary Bedroom Walk-In Closet, Ceiling Fan(s)
Heating Forced Air
Cooling Ceiling Fan(s), Central Air
Flooring Carpet, Ceramic Floor, Wood, Laminate
Fireplaces Type One, Family Room
Exterior
Exterior Feature Deck
Parking Features Double, Attached, Parking Pad
Garage Spaces 2.0
Fence Chain Link, Fenced, Partial
Pool None
Roof Type Composition
Building
Building Age 41-60 Years
Structure Type Masonite
Schools
Elementary Schools Amanda Arnold
Middle Schools Susan B Anthony
High Schools Manhattan
School District Manhattan-Ogden Usd 383
Read Less

GET MORE INFORMATION




