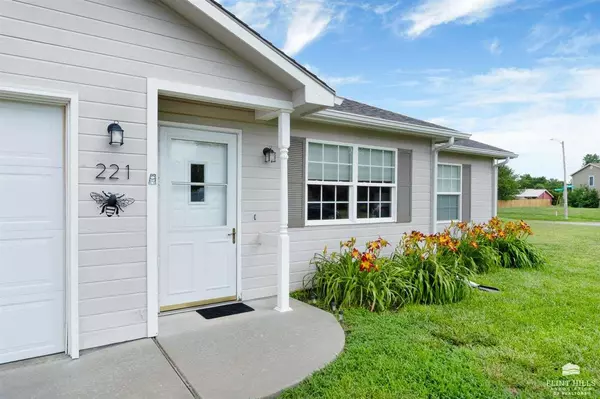Bought with The Alms Group
For more information regarding the value of a property, please contact us for a free consultation.
221 Hackberry AVE Manhattan, KS 66502
Want to know what your home might be worth? Contact us for a FREE valuation!

Our team is ready to help you sell your home for the highest possible price ASAP
Key Details
Sold Price $220,000
Property Type Single Family Home
Sub Type Single Family Residence
Listing Status Sold
Purchase Type For Sale
Square Footage 1,236 sqft
Price per Sqft $177
Subdivision Hackberry Addition
MLS Listing ID 20251854
Sold Date 07/11/25
Style Other,Ranch
Bedrooms 3
Full Baths 2
HOA Fees $8/ann
Year Built 2007
Annual Tax Amount $4,211
Tax Year 2024
Lot Size 0.380 Acres
Property Sub-Type Single Family Residence
Source flinthills
Property Description
Turn-key ranch-style home on a spacious corner lot on Manhattan's east side—just minutes from Northview Elementary, Kansas State University and downtown Manhattan. This inviting open floor plan offers new kitchen & entryway flooring, plus a new roof and windows installed in 2023 for peace of mind. Enjoy a private and updated main suite featuring a walk-in closet, with two additional guest bedrooms and a full bath located on the opposite side of the home for added privacy. The backyard includes an easement maintained by Kansas Gas—according to the sellers, the area is well-kept, and the fence was recently replaced and continues to be maintained by the utility. There's still plenty of usable yard space on the sides of the property, along with a cozy patio just off the kitchen—perfect for outdoor dining or relaxation. For more details or to schedule a private showing, contact Marc Kent 785.421.7368 or Eileen Meyer 785.313.5123.
Location
State KS
County Riley
Zoning RL
Rooms
Basement Slab
Interior
Interior Features Eat-in Kitchen, Garage Door Opener(s), Primary Bathroom, Primary Bedroom Walk-In Closet, Vaulted Ceiling(s), Ceiling Fan(s)
Heating Natural Gas
Cooling Central Air
Flooring Ceramic Floor, Vinyl, Laminate
Fireplaces Type None
Exterior
Parking Features Double
Garage Spaces 2.0
Fence Other
Pool None
Roof Type Asphalt,Less than 5 years
Building
Building Age 11-20 Years
Structure Type Hardboard Siding
Schools
Elementary Schools Northview
Middle Schools Eisenhower
High Schools Manhattan
School District Manhattan-Ogden Usd 383
Read Less

GET MORE INFORMATION




