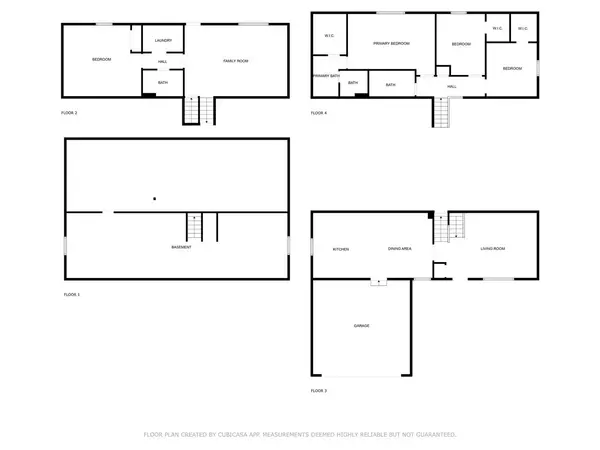Bought with RE/MAX Signature Properties
For more information regarding the value of a property, please contact us for a free consultation.
1309 Spring Hill DR Junction City, KS 66441
Want to know what your home might be worth? Contact us for a FREE valuation!

Our team is ready to help you sell your home for the highest possible price ASAP
Key Details
Sold Price $284,000
Property Type Single Family Home
Sub Type Single Family Residence
Listing Status Sold
Purchase Type For Sale
Square Footage 2,976 sqft
Price per Sqft $95
MLS Listing ID 20251057
Sold Date 05/21/25
Style Other
Bedrooms 4
Full Baths 3
Year Built 2006
Annual Tax Amount $5,806
Tax Year 2024
Lot Size 9,600 Sqft
Property Sub-Type Single Family Residence
Source flinthills
Property Description
Welcome to this spacious multi-level home in the desirable Spring Valley Subdivision! With 4 bedrooms, 3 bathrooms, and nearly 3,000 sq ft of thoughtfully designed living space, this property blends comfort, function, and style. The heart of the home is the large dine-in kitchen with breakfast bar, abundant counter space, and room for gatherings. The living room features new flooring and natural light, while upstairs offers comfortable bedrooms, including a private primary suite. A finished basement and sub-basement add incredible flexibility for a rec room, office, workout space, or hobbies. Outdoors, enjoy the fenced backyard and entertainment deck, perfect for grilling or relaxing. Situated on a 9,600 sq ft lot, this home provides the space you want inside and out. Conveniently located near Fort Riley, schools, shopping, and Milford Lake, it's ideal for both everyday living and military relocation.
Location
State KS
County Geary
Rooms
Basement Walk-Out Access
Interior
Interior Features Eat-in Kitchen, Garage Door Opener(s), Primary Bathroom, Primary Bedroom Walk-In Closet, Pantry, Ceiling Fan(s)
Heating Natural Gas
Cooling Central Air
Flooring Carpet, Vinyl
Fireplaces Type None
Exterior
Exterior Feature Deck
Parking Features Double
Garage Spaces 2.0
Fence Fenced, Full, Owned
Pool None
Roof Type Asphalt,Less than 10 years
Building
Building Age 11-20 Years
Structure Type Wood Siding
Schools
School District Junction City Usd 475
Read Less

GET MORE INFORMATION




